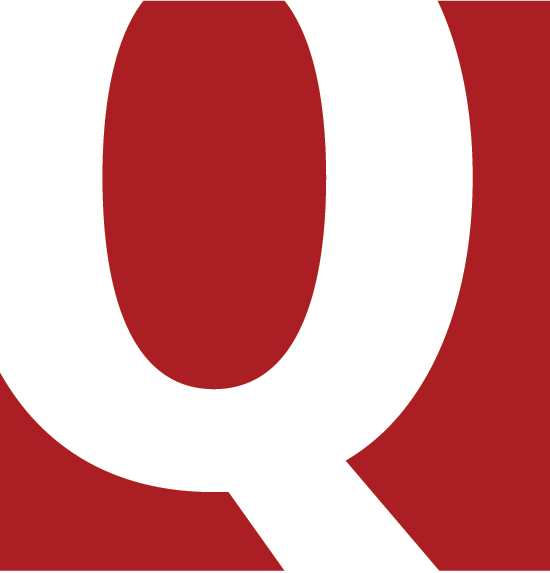Liberty High School
Issaquah, WA
Quantum Consulting Engineers provided structural engineering design for approximately 100,000 square feet of expansion space and existing facility modernization to the Issaquah School District’s Liberty High School, located in Renton, WA. The work was phased so that the high school facilities remained in use by the school staff and students, as well as the local community, throughout the duration of construction.
Demolition of the existing Kitchen, Performing Arts building, and Commons created the space needed for construction of a new state-of-the-art Performing Arts Center, enlarged and more open Commons space with a Culinary Arts area, new expansive Kitchen/Servery area with loading dock and west end chiller enclosure, and new Ticket Booth. The Performing Arts Center includes the main theatre with orchestra pit/control booth/stage, choral practice room, instrumental room, grand lobby entry, classrooms, and a smaller more intimate Black Box theatre. Improved site features include new tennis courts, north parking lot improvements, and a west courtyard.
Additive alternates that were designed into the expansion and modernization program, and ultimately constructed, included a complete interior demolition and remodel plus east side addition to the Administration and Counseling area, a new two-story Auxiliary Gym building with the gym located over locker rooms, and a new two-story Fitness building with the Fitness Room located over a training classroom, rehab/taping space, and a storage room.
Architect: Bassetti Architects
